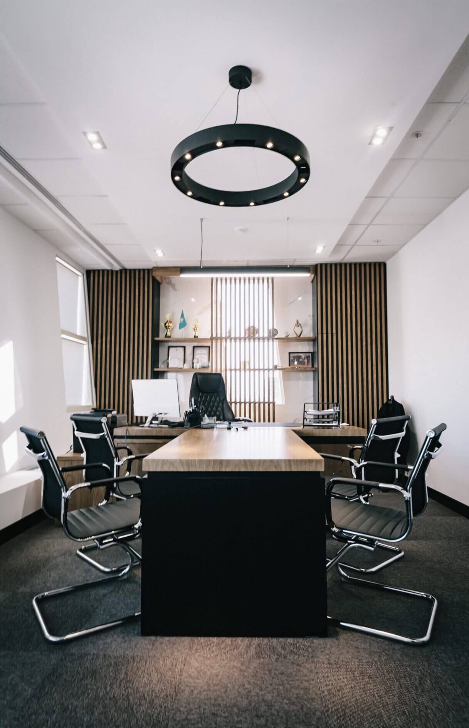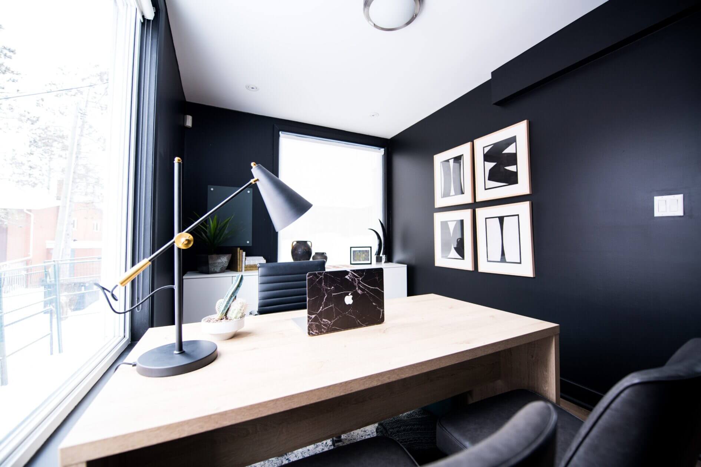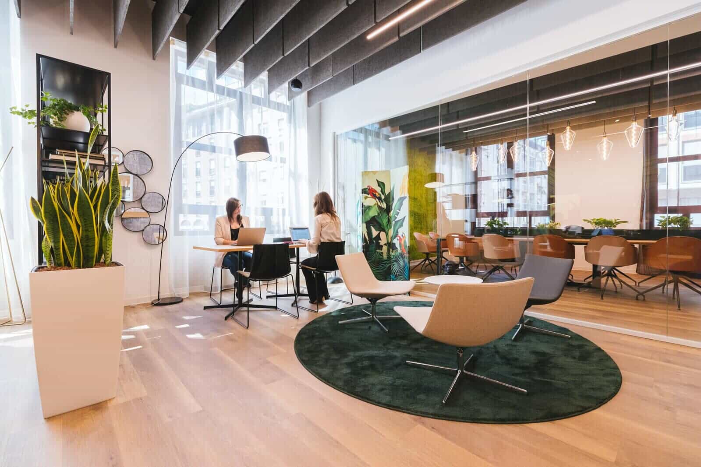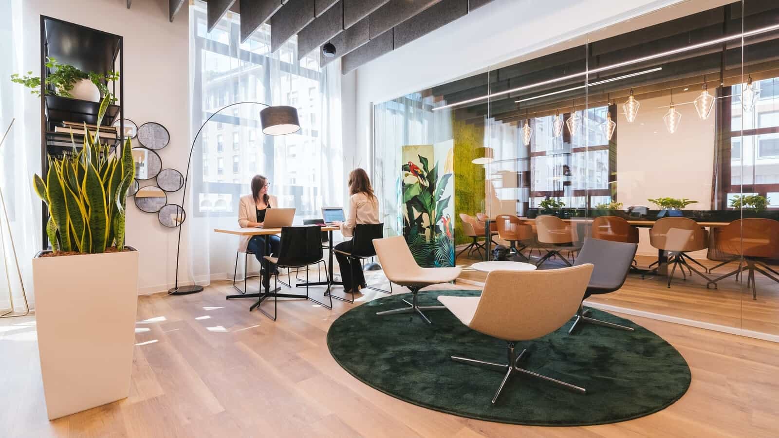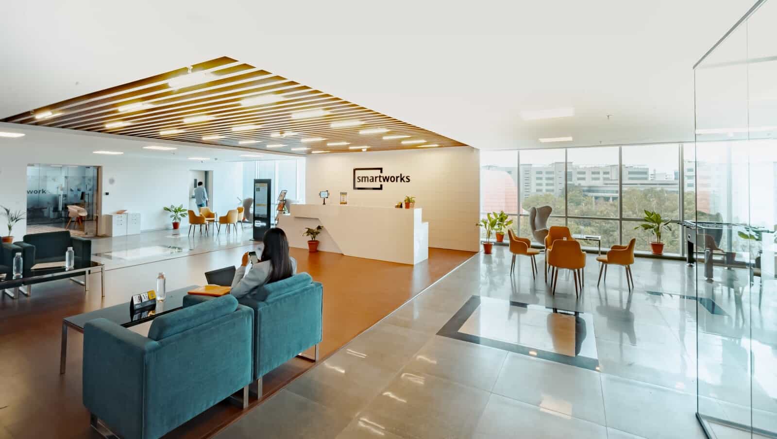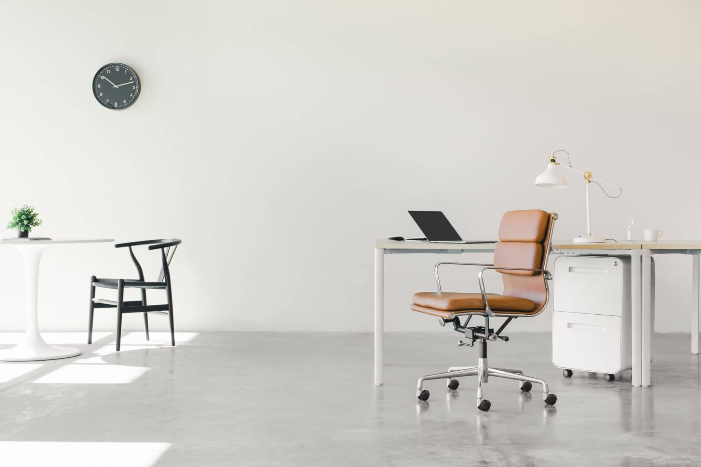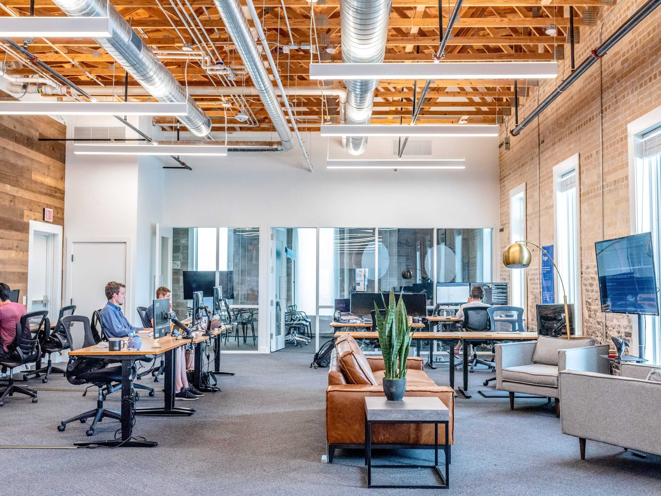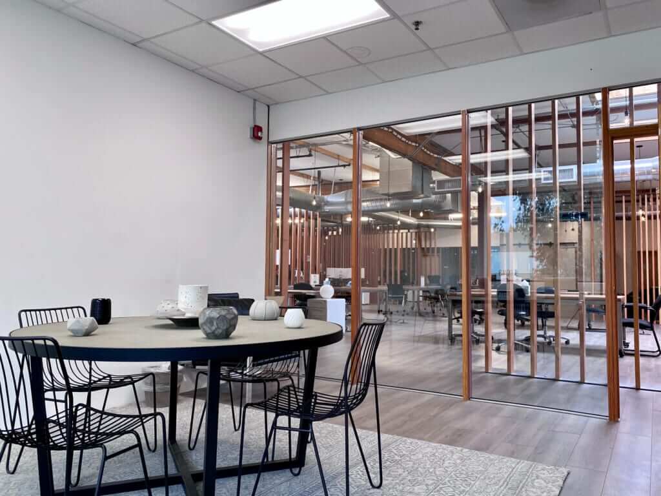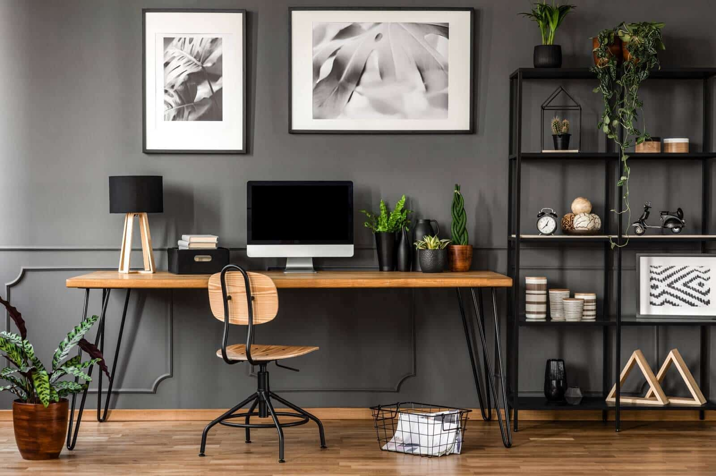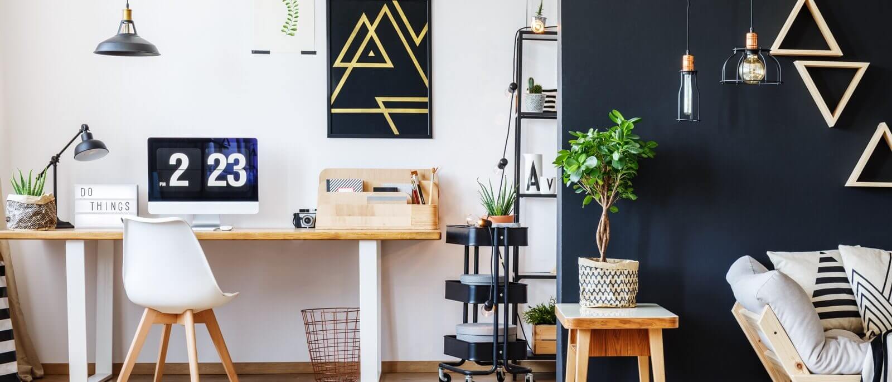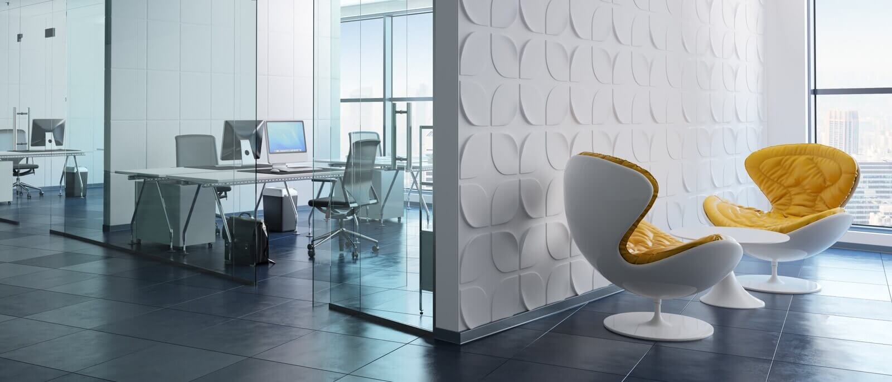Modern Office
Space Design
From open-plan offices to more private arrangements, we work to ensure that our clients' office interiors are efficient corporate spaces that serve their needs. At the initial stages of the various elements in an innovative company, the workspace can influence employee motivation. This means having the right office interior design, including the pieces of art and sign, is essential. Creating interior designs that incorporate elements of simplicity and warmth can attract new employees to the business and help with staff retention. It can also help boost productivity and creativity and provide a harmonious work setting at the same time. Your company workspace can be furnished with a wide array of furniture, art, and even flooring materials to display a sense of simplicity and give a feeling of being modern. This type of idea can easily create a room where your employees would want to have a table to work on. Your company workspace can be furnished with a wide array of furniture, art, and even flooring materials to display a sense of simplicity and give a feeling of being modern. This type of idea can easily create a room where your employees would want to sit and work. In the project, we review and explore their business or brand and discuss whether the nature of their working community calls for the constant exchange of ideas through a cooperative and communicative interior or a more reserved and individual-focused environment. We create spaces that motivate, encourage, and best serve employees in companies of every location, size, and nature. After building a team and a brand, the office space must reflect and represent them.
