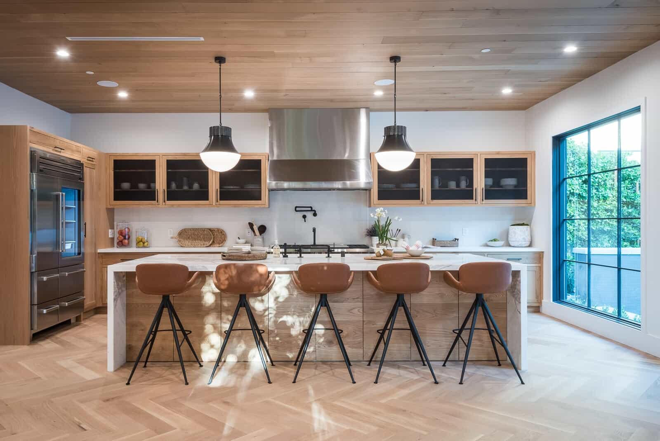

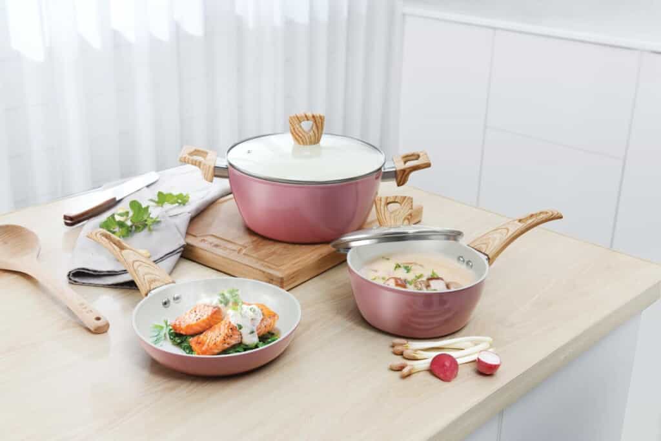
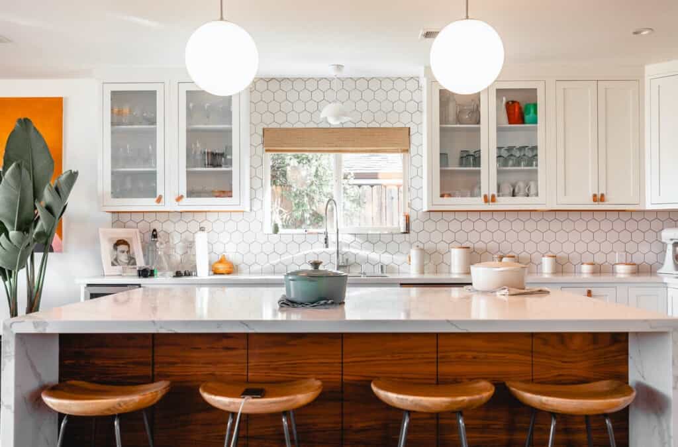
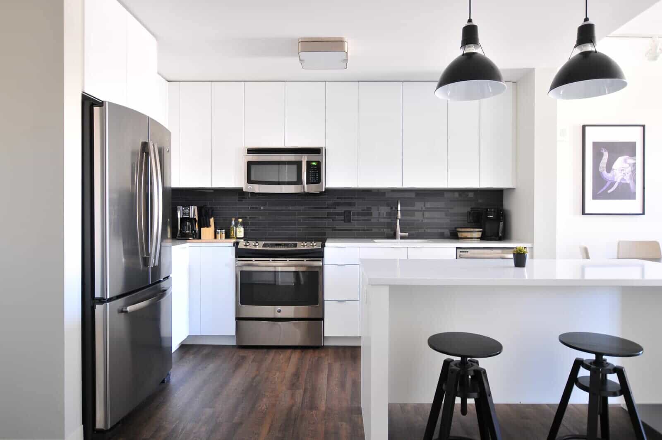

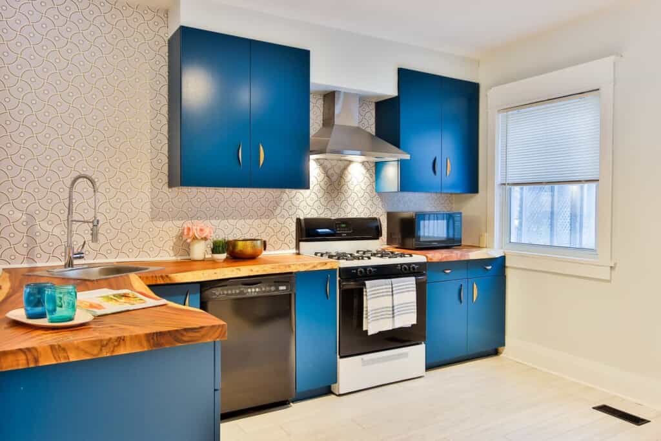
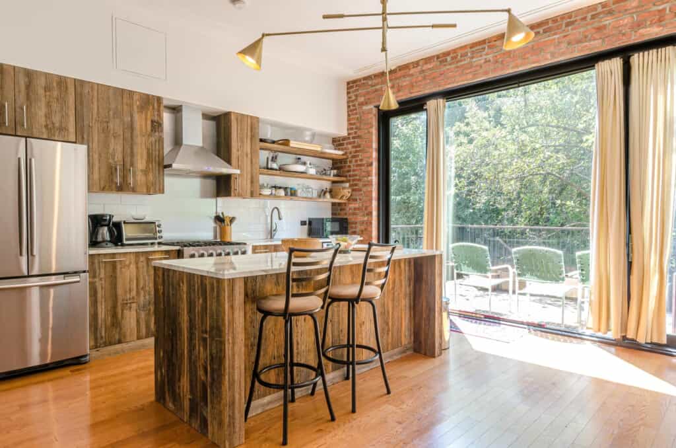
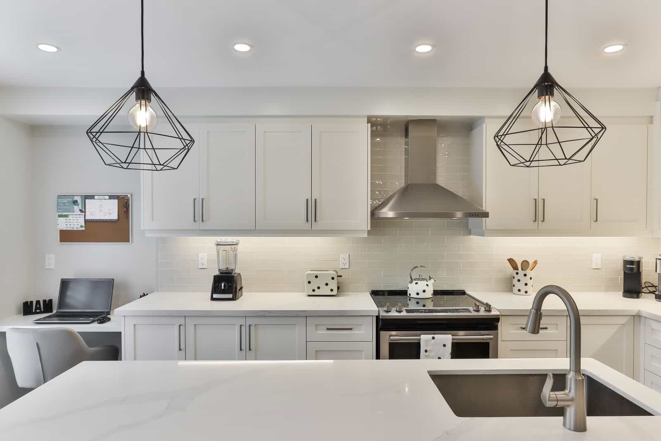

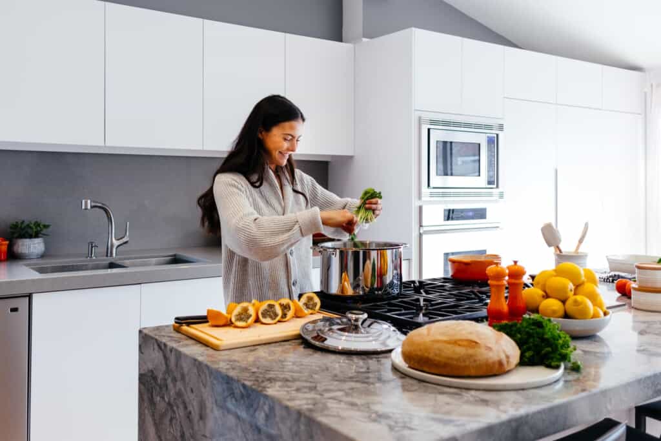
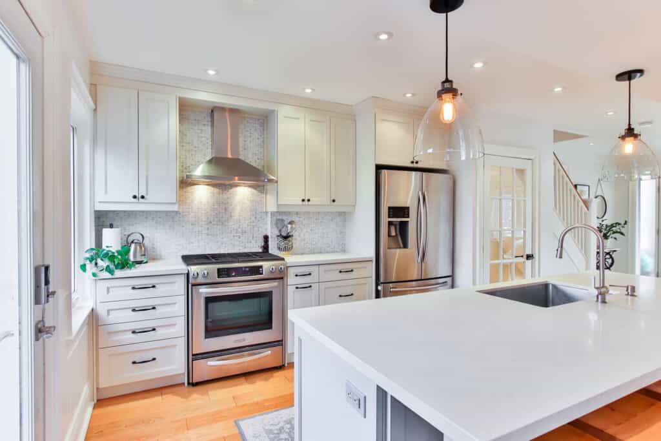
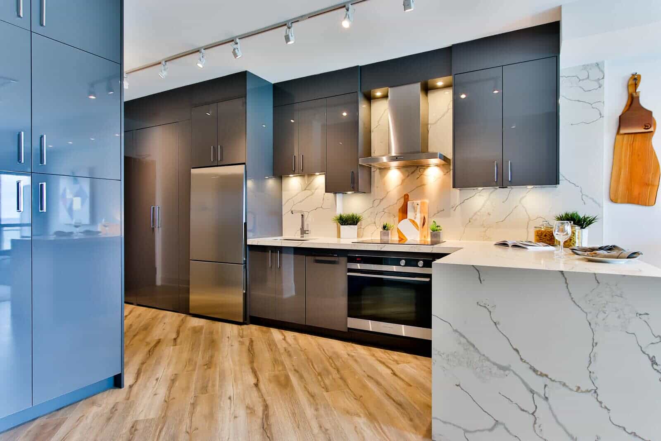

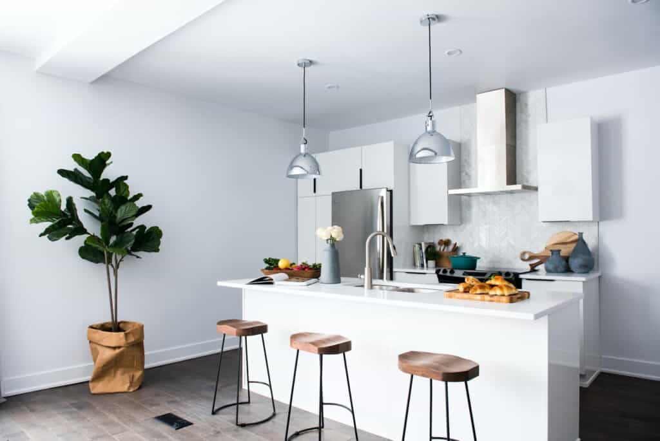
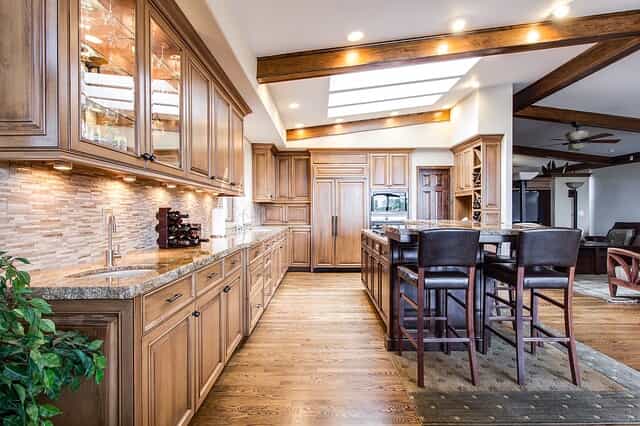
Kitchen design is focused on the idea of complete practical design of the kitchen furniture, furnishings and equipment like the worktop and sink to make work convenient and comfortable while in a beautiful style.
The right style of your complete kitchen design must take inspiration from and accommodate functionality, most of all. It can be complete in simplicity of design in the work units, or with sophistication & style. You just have to have your inspiration of design based on your personality and fitting your lifestyle - from ease of access to worktops to your dream equipment, build your kitchen to reflect you.
To make your dream kitchen more effective, whether you styled it yourself or by designers you hire, first think of your work area, the so-called work triangle in kitchens: refrigerator, stove and sink, the most used parts of the kitchen. Or if you bake more than you cook, it could be the oven, refrigerator and worktop with accompanying appliances. Traffic should be as smooth as possible to this area and should avoid having clutter.
Label what you store in your kitchen, this saves you a lot of unnecessary search-and-identify time. Have notepad handy, hung in a visible area, near your work triangle. Create zones for work "ripples" fitting your cooking style. If you are a chef more than a cook, your design must have the utensils and equipment collection near each other or grouped together.
Sharpen your knives before or after use. This not only makes your cooking faster, but also safer. Lastly, establish time-saving habits. Like measuring ingredients before hand and putting them into prep bowls. Or have a scrap bag where you put skins, wrappers, anything you throw away while cooking so you don't waste time going to and from the trash area.
In Bangkok, Thailand, renovating a kitchen can cost between THB 352.6 and THB 584. On average, a remodel and renovation project costs THB 4.1 per square foot. Basic renovation services include electric wiring, plumbing, kitchen design ideas, cabinets, new appliances, floors, countertops, kitchen backsplash, paint and hardware.
Let's face it, no one ever has enough storage or counter space. There are simple ways to get space on your counters without having to tear anything apart. One of the easiest ways is by installing hooks to your cabinets. This lets you hand your cutting boards or aprons, which then frees up space. If your cabinet doesn't have enough space for more hooks, you can also purchase a dessert stand or a lazy Susan for your countertop. This would make it easier for you to grab any ingredient you need.
In most cases, renovating your kitchen can actually boost the value of your home. This is because future buyers would be more than willing to pay for beautiful, marble countertops, porcelain tile backsplash, upgraded cabinets, wood flooring, a modern kitchen island and more storage space.
Deciding on finishes is one of the most challenging parts of remodeling. There are no set rules, which makes choosing more complicated. When choosing finishes, especially for your countertop, make sure that the elements you decide on are durable and easy to clean.
Typically, people go for marble or stainless steel finish to represent luxury. Using target light can also help keep the work space harmonious and bright.
Cabinets can make a room feel heavier and dense. Open shelves can add a utilitarian feel to a room and make it look lighter and airy. It can also help you inject a bit of personality into the open space.
The most expensive components of a kitchen remodel vary depending on a few things. However, kitchen cabinets are usually the most expensive elements, followed by new appliances and countertops.
Subway tiles grew in popularity in the Victorian era because they made a room appear cleaner and brighter. It was also stain-resistant, making it the perfect backsplash tile set in the spaces behind the stove or the farmhouse sink.
If you want to achieve your all-white dream kitchen, that doesn't mean it should have a bit of color behind the shelving or on the walls. Even the slightest shade of colors can change the overall vibe of the room and can easily turn it into the best selling point of your home.
When choosing a kitchen layout, there are several factors to consider to make sure that you can function inside your cooking area. One of the most important factors is the traffic. The kitchen is the space where you'll be cooking meals and where your guests would probably hang out, making it a high-traffic area.
When deciding kitchen designs, make sure that you keep the primary pathway in and out of the kitchen hazard-free. This means you shouldn't place a kitchen island or cabinets in places where they normally shouldn't be. Your appliances, such as your fridge or stove, should also be kept out of reach of young children but within easy reach of adults.
Among all the kitchen layouts, many experts and homeowners prefer to follow a galley kitchen floor plan. This is because this layout is highly efficient in maximizing small and cramped spaces by alternating an appliance with a cabinet and counter. It's so efficient that most restaurants select it from a wide variety of kitchen ideas and styles.
